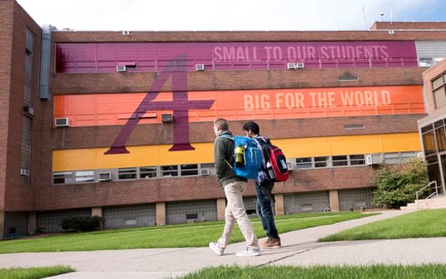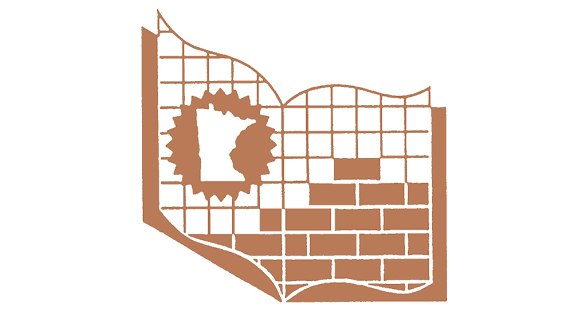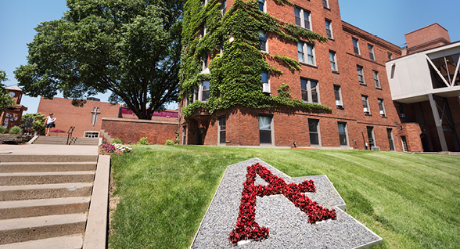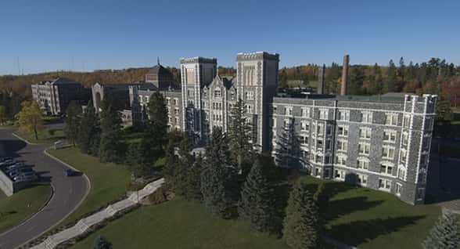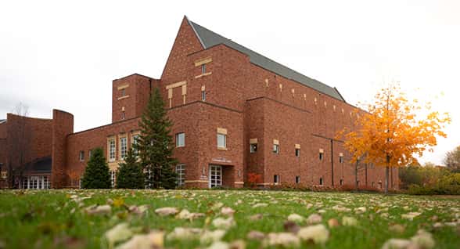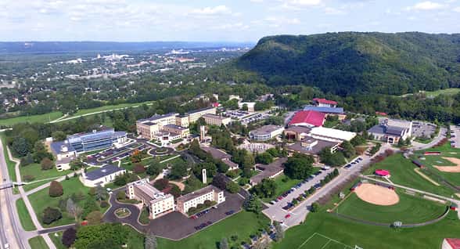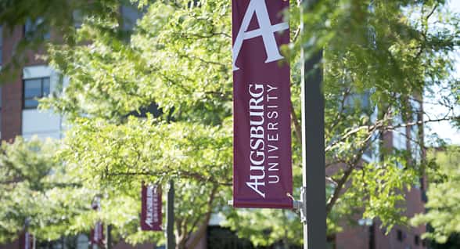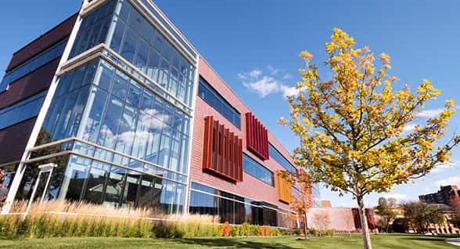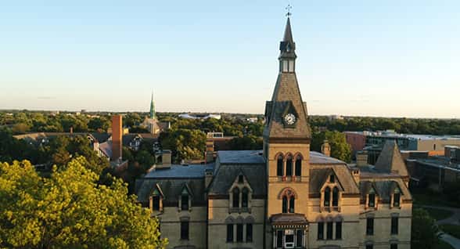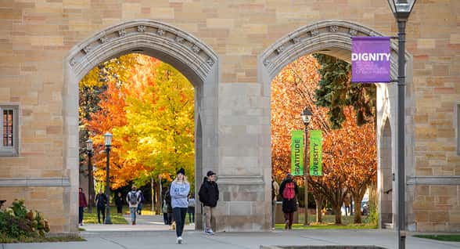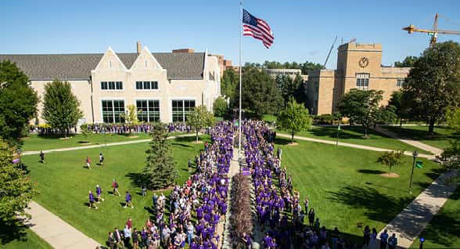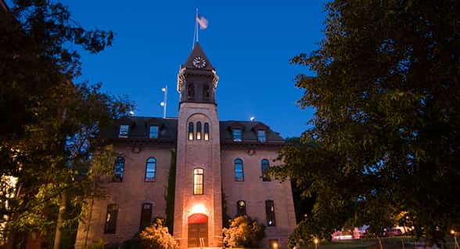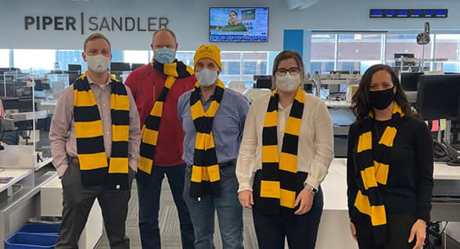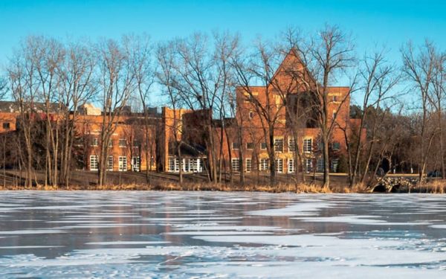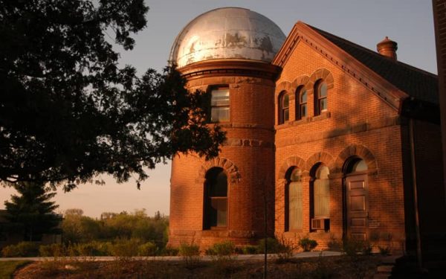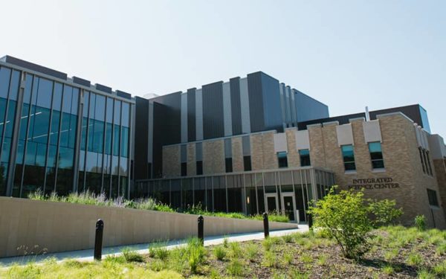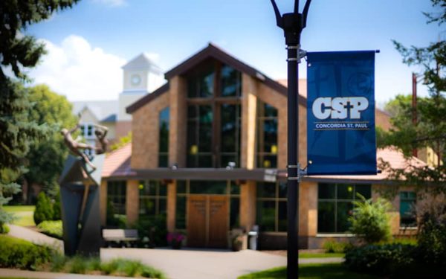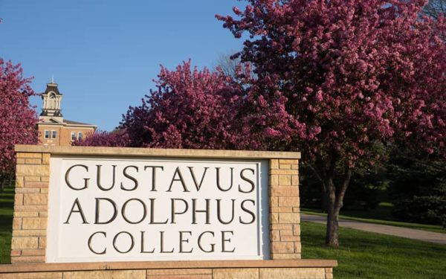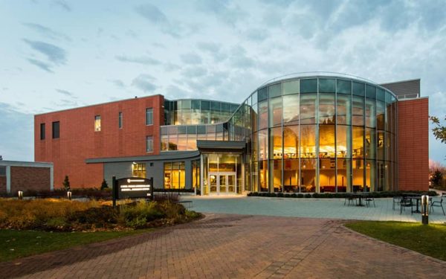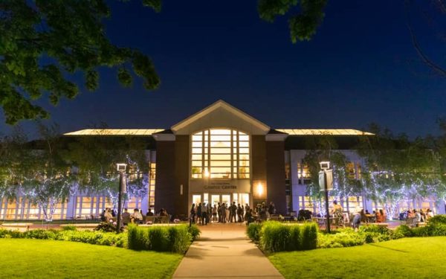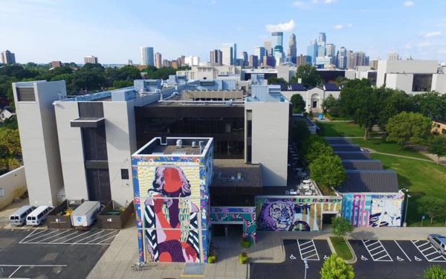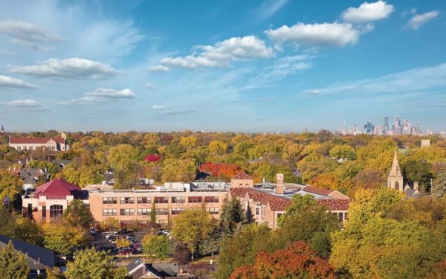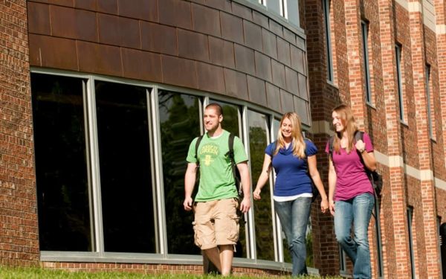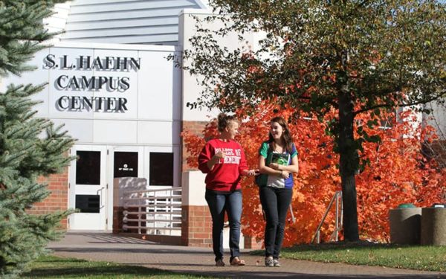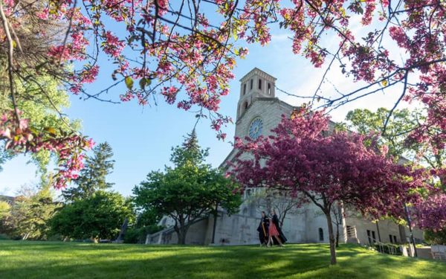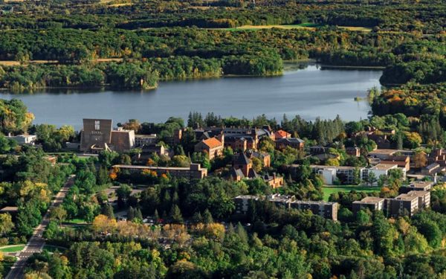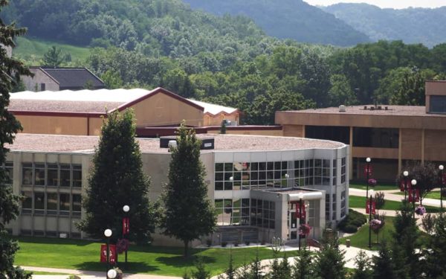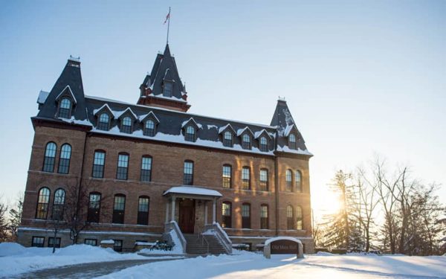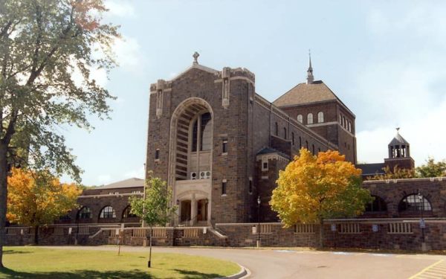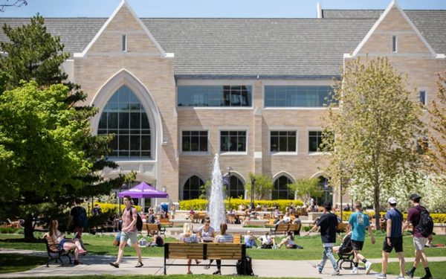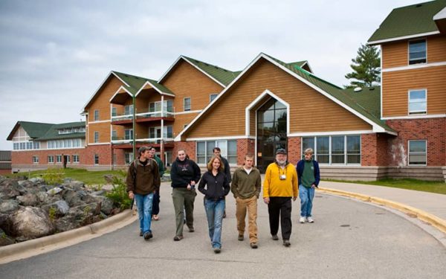Series 2-W in 1989:
Constructed and furnished a new Art Building, with appurtenant equipment and site improvements. Classroom and studio space included space for a drawing and design studio, printmaking studio, painting studio, sculpture studio, photographic darkroom, individual student studios, student lounge and informal gallery, gallery workspace, curatorial storage, slide library, seminar room, and parking lot, in addition to faculty offices and secretarial space. The gallery included a large art exhibition space, as well as a smaller art gallery, an 88-seat auditorial, and a visiting artist studio.
Series 4-L in 1992:
Renovated stadium and gymnasium, including new outdoor track, fitness center, and locker room, and constructed a fieldhouse including an indoor track and tennis courts. Constructed a Biology Sciences building, renovated labs and classrooms of a Science Center, and constructed a surface parking lot, utilities and extensions of utilities. Constructed three new duplexes, renovated a residential hall to configure as doubles and suites, renovated Luke and Wimmer Hall for office space, and replaced roofing for various buildings.
